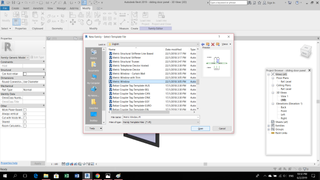Project 1: Revit Modelling & Documentation
- Shi Jie

- Feb 11, 2019
- 3 min read
Updated: Dec 23, 2020
Hi, I am Yeo Shi Jie (0330176).
This project involves the production of Revit model of the selected architecture design using Architectural Components such as Wall, Roof, Stairs, Floor, Curtain Wall, Doors and Windows. At the end of the project, the model shall be used to generate documentation drawings, using Revit Architecture’s Documentation Components such as Sheets, Titleblock, Sections, Room Tags, Schedule & etc.
I have chosen Eco Sanctuary Rico Bungalow - Type C2, which is located in Klang, KL.
Objectives:
- To understand and apply Revit Architecture’s modelling tools to generate a building model.
- To understand and execute the Documentation Components of Revit Architecture to create drawings documentation.
Tasks:
- Revit Modelling
i. The model must be compliant with LOD 200 requirements.
ii. Your Revit model must include at least TWO Revit Family components.
- Architectural Drawings Documentation
i. A1 size containing the following components:
Plans, Elevations, 2 Sections, 2 Callouts on sections, 1 Exploded isometric,1 Room Schedule showing area tabulation
Work in Progress ( WIP ) - Screenshots of my progress:
How do I make the bungalow?
1. Initial stage - building up the rough models
-import ground floor image
-create grid lines
-annotate the dimensions to adjust the scale of the ground floor
-create site boundary, exterior terraces and ground floor. Set the height offset properly so that the different layers of base will not overlap
-once floor is done, create walls. Switch to any of the elevation view to check the height of each floor. (3m)
-the walls are not overlapping with the floor by offset the correct height
-the same process is repeated with the upper first floor by copying the ground floor. Edit the floor boundary of the first floor and make the walls
-add in some structure supports such as columns
-a rough model of the house can be seen at the first stage
2. Creates families - put in components
-measure the dimension of the component first before making a family
-make exterior doors using door family template. Adjust parameter, reference planes and annotate to get correct proportion
-create extrusion and adjust the depth in the plan view and elevation view
-open generic model family template to make handle for the door. Same process of modelling is repeated
-once completed, nested the handle family to the door family and load the whole family to the bungalow
-interior doors are made then
-for exterior panels, since there are a lot of thin timber bars, I use copy tools and multiply to the rest so that a row of timber bars are made. I also made another base to nest the row of bars so that it can be attached to the balcony
-for sliding doors, i use sweep extrusion tools as it is really useful to create a path from 2D to 3D to create a hollow space to nest the window panel to it
-some cases such as windows I use void extrusion tool also to create the hollow space to nest the window panels as well
-some of the cases like door i have to make the symbolic lines in the plan view to have a correct drawing conventions
3. Final stage - touch up details and materials
-roof is the last to make as it wont block the views while I was placing the other components
-I then assign materials to all of the families, components, floors, walls and roofs so that they are not generic and can fulfil LOD 200 ( i assign materials at the last and not at beginning stage because I can see the materials better and have a better matching with other components )
-lastly, i put in some site components to create site context
3D Modelling Outcomes:








Documentation Outcomes:






Taylor's Graduate Capabilities (TGCs):



Through this project, I have acquired communication skills as I am able to communicate with my tutor to discuss with my progress and also my classmates to facilitate my progress as well and get suggestion. Secondly, I have acquired intrapersonal skill as I am able to manage myself and time management to complete the individual task. Thirdly, I have acquired digital literacy as I am able to learn Revit software this sem and apply the knowledge in the architecture field.































































































































































































































































































































































































































































































Comments